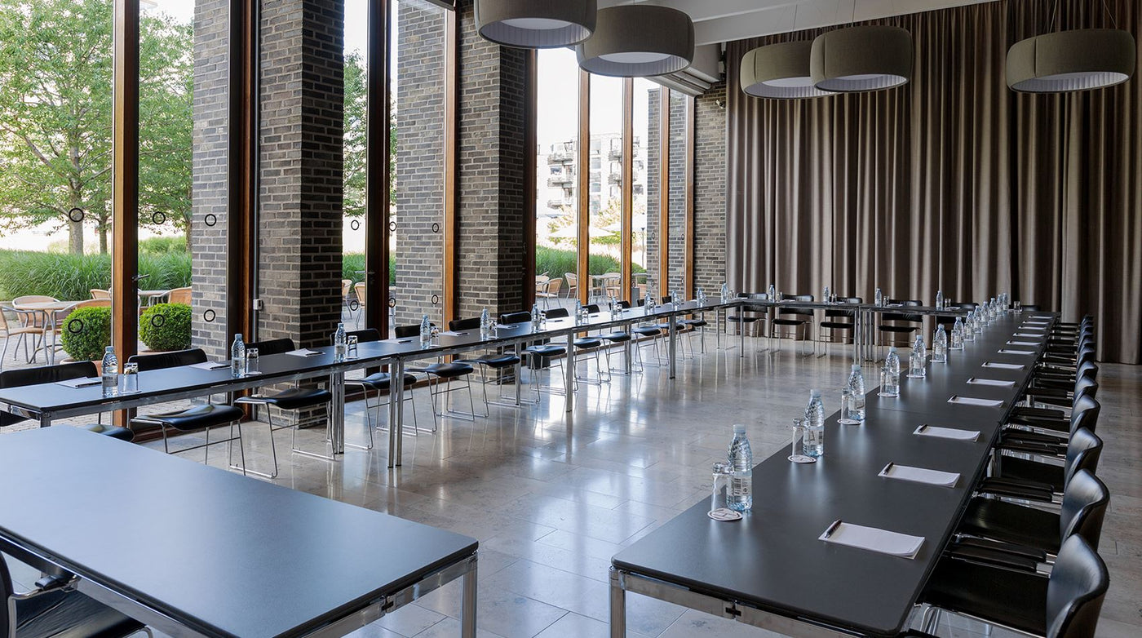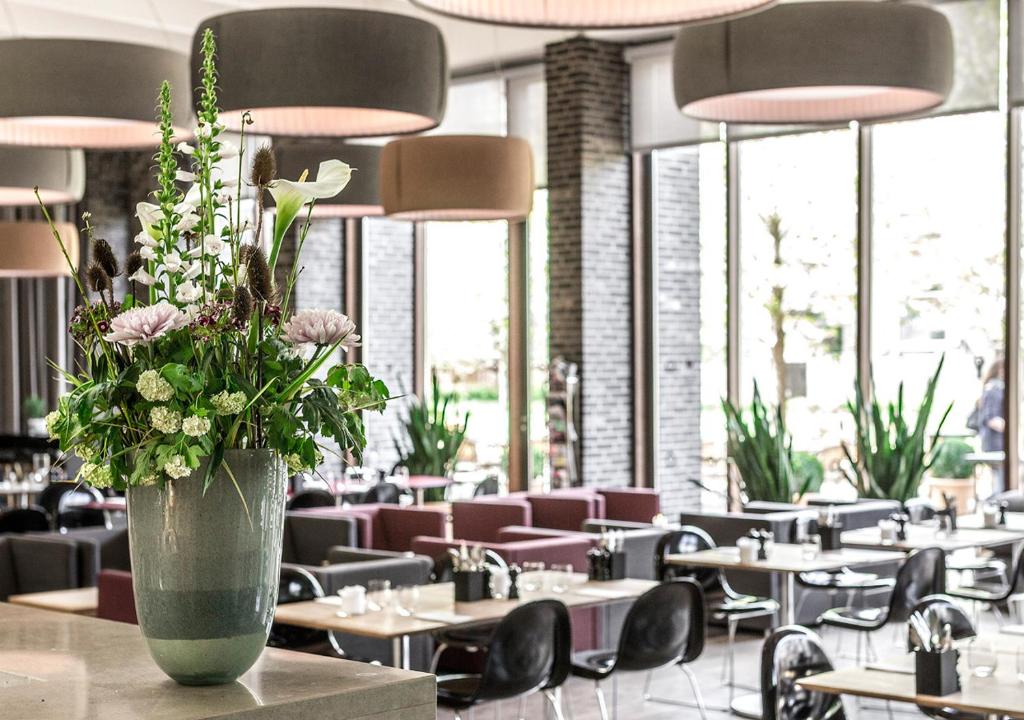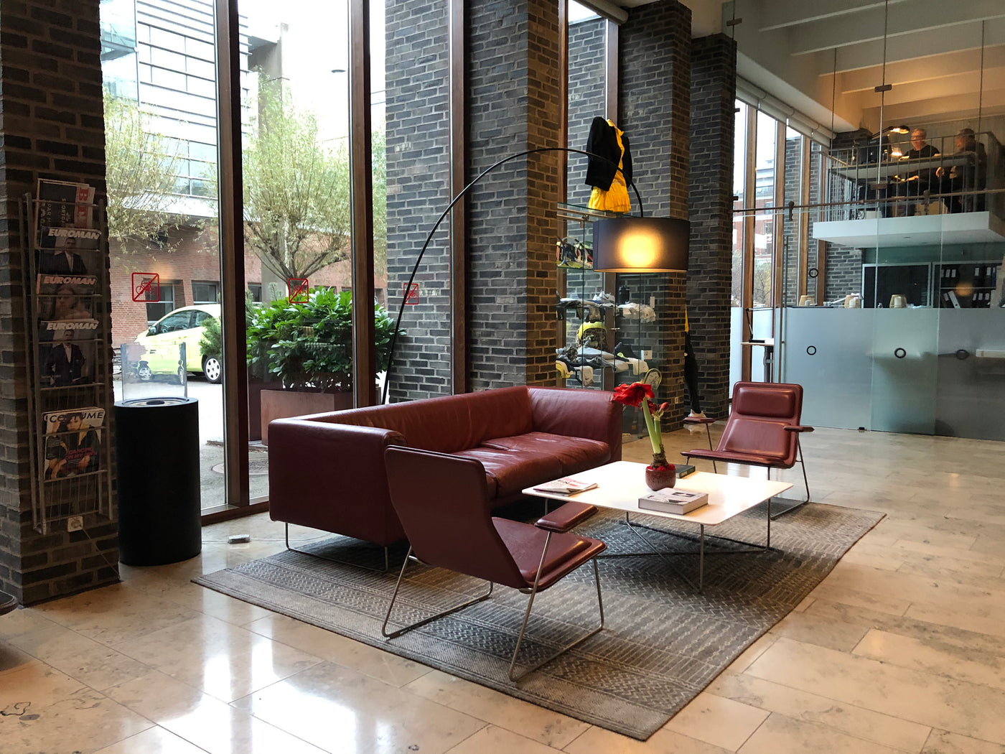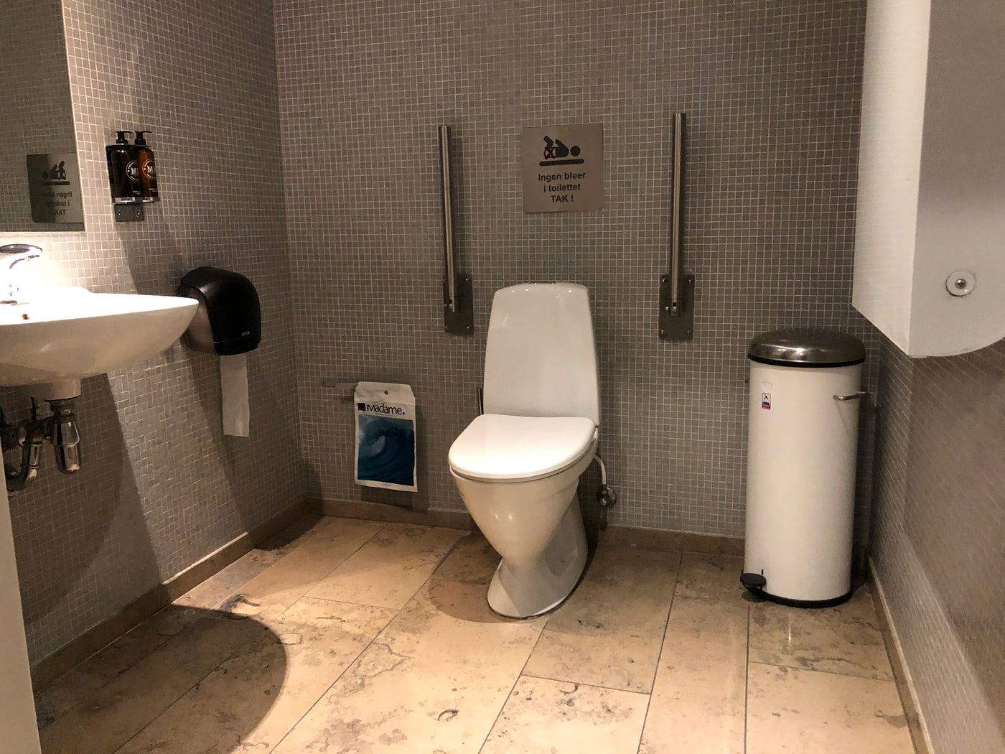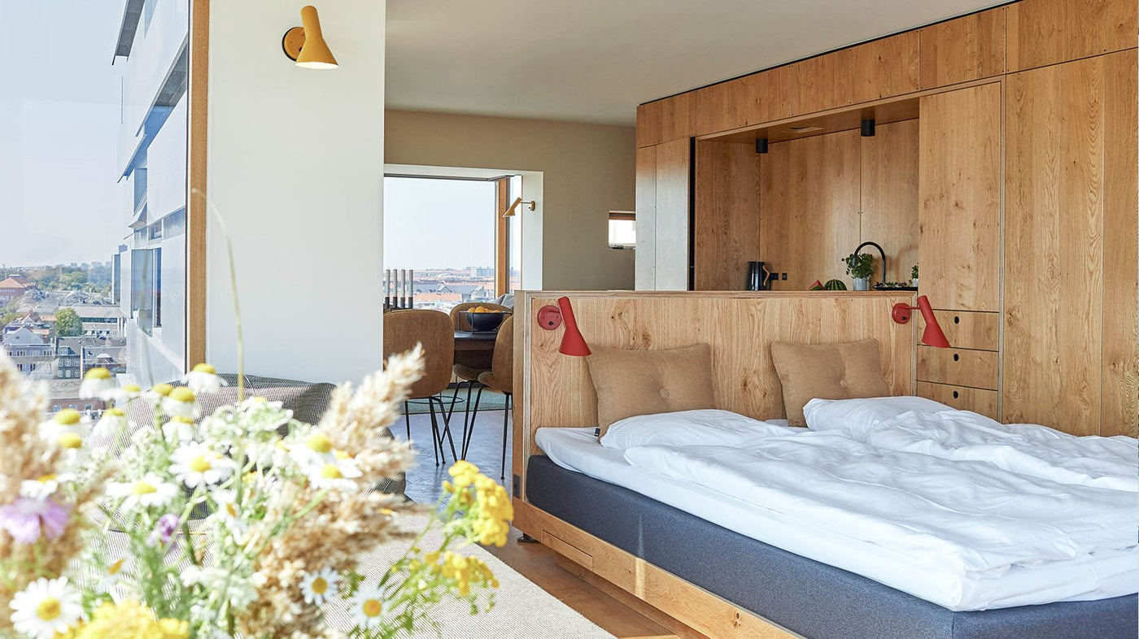
Phase one consisting of 44 service apartments, a health club, café, conference and meeting facilities, is housed in a long rectangular single-story volume with two eight-story towers containing the hotel apartments. Design inspiration is drawn from the area’s architectural history, with the flamed brickwork, and its variegated dark colors, being specially developed for the project in cooperation with the client and tile manufacturer.
Phase two has 37 unique hotel apartments distributed across a 5-story town house and a 16-story tower. With a floor plan of only 9 x14 meters the tower is a slender tower block with an unusually small footprint. The narrow profile evokes the image of a classic free-standing Italian bell tower, while the zinc cladding lends the exterior an industrial feel that relates to the nearby Nordhavn harbor area.
Brands at Charlottehaven
Filters
See . Discover . Experience . Buy
Pick one of the products found at Charlottehaven to bring home the look.
How we display products

Customised items
Items are often customised for specific venues or locations, and the exact versions displayed may not be available
for purchase. In these incidents we aim to provide at least the product name, design brand and link to learn more.

Product Variations
Some products showcased on Reveela may not be the exact versions found in the venues, but we always aim to match
them as closely as possible. Certain features, like colors or textures, may no longer be available.

Venue Modifications and Updates
Venues are constantly evolving and updating their spaces. While we strive to keep our page current, there may be
times when we miss the most recent updates.
Suggest a product
Tell us if you find an interesting product or object we don't yet list and we will do our best to include it as soon
as possible.
Suggest product
